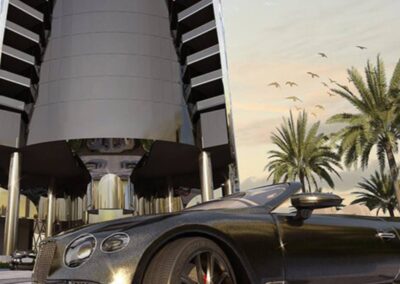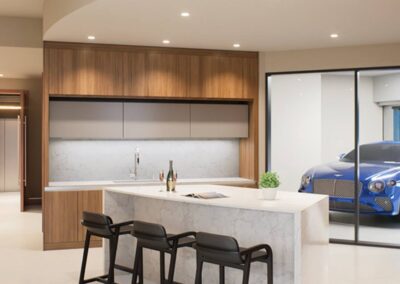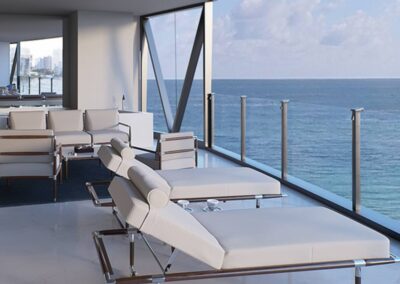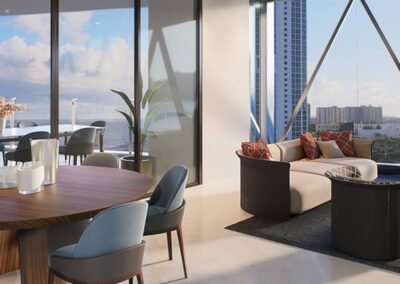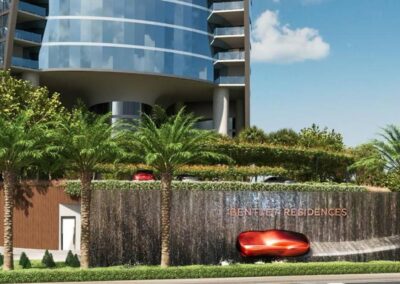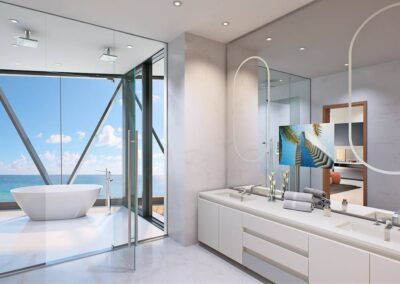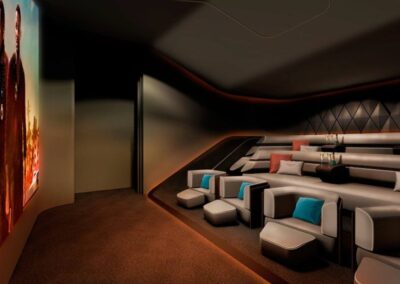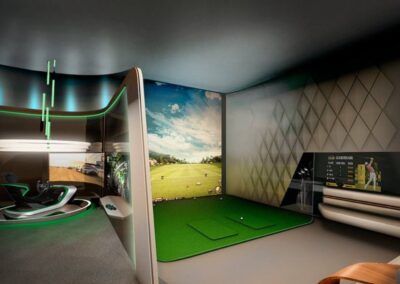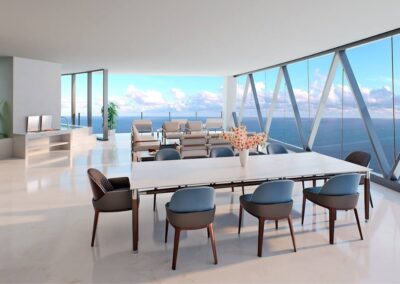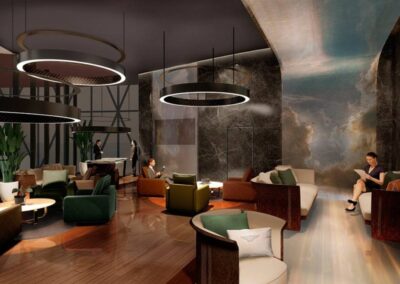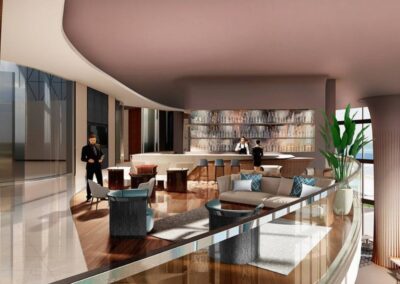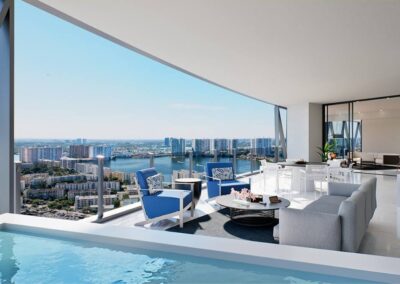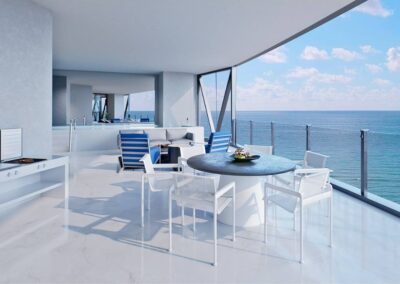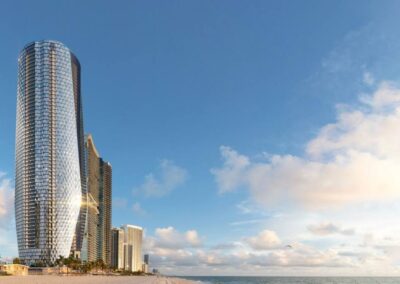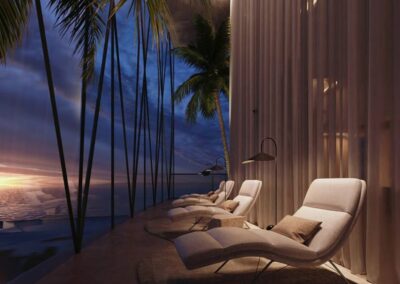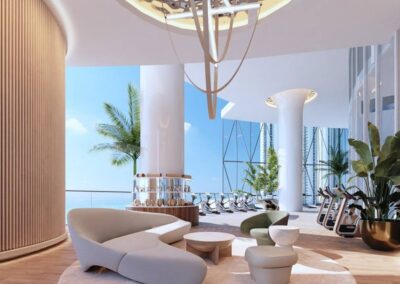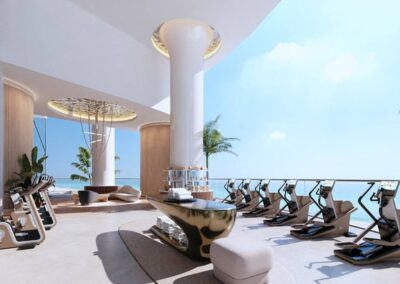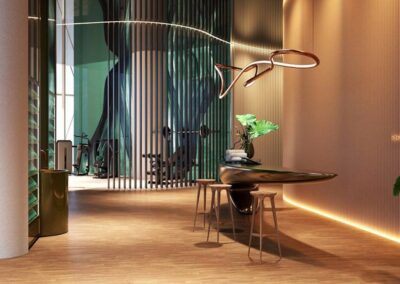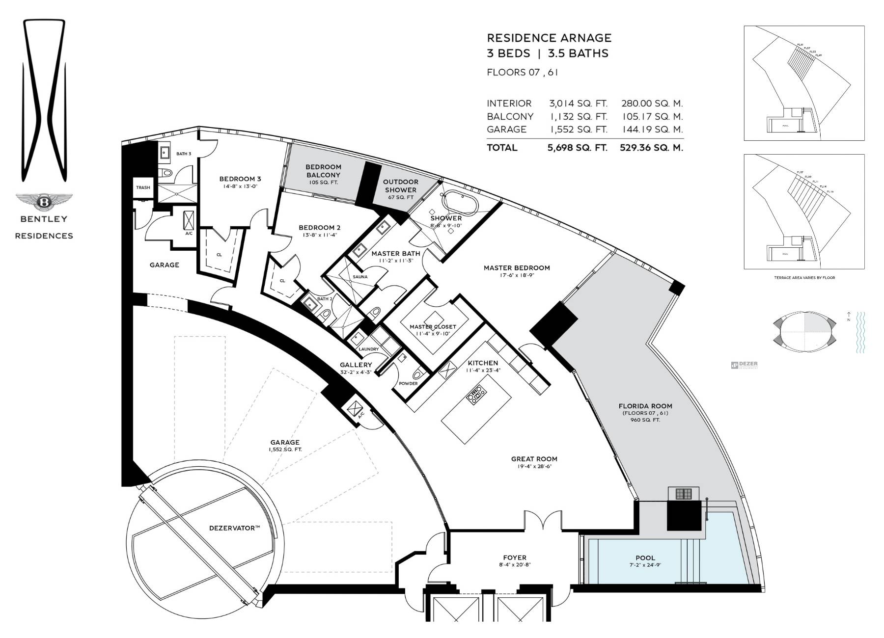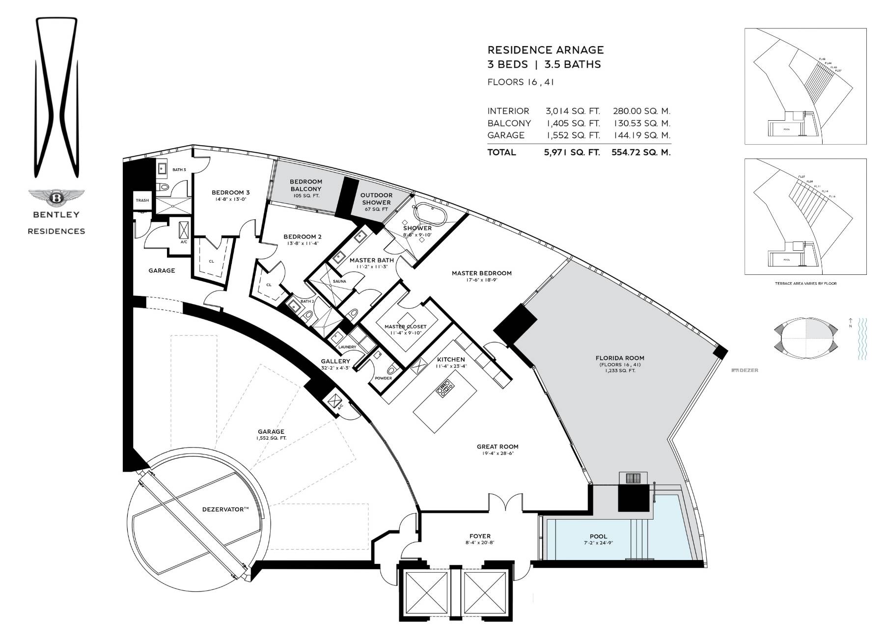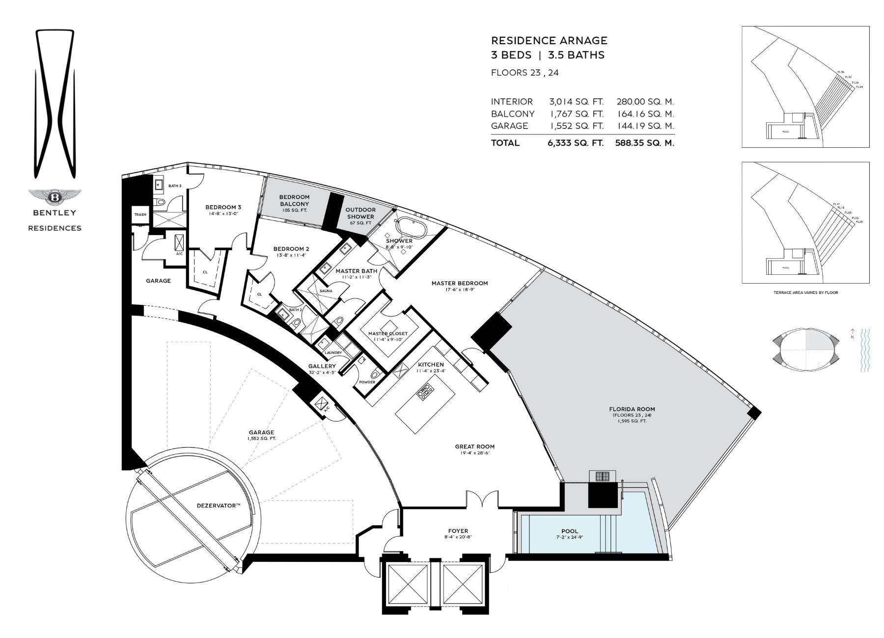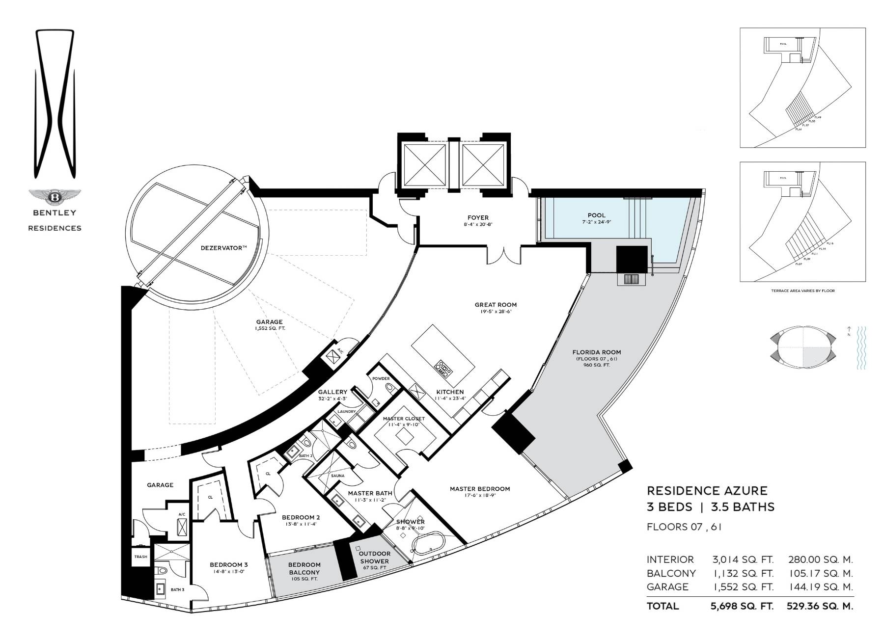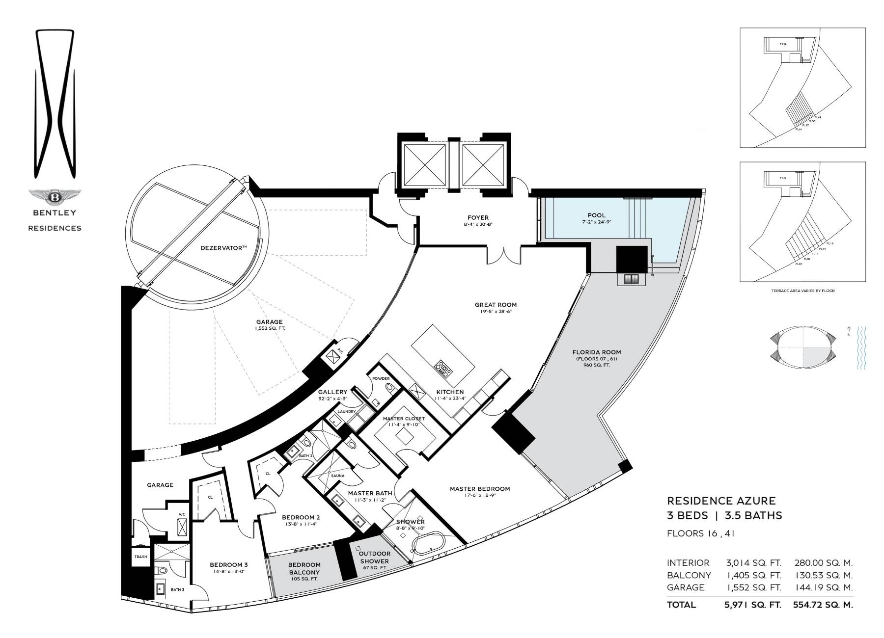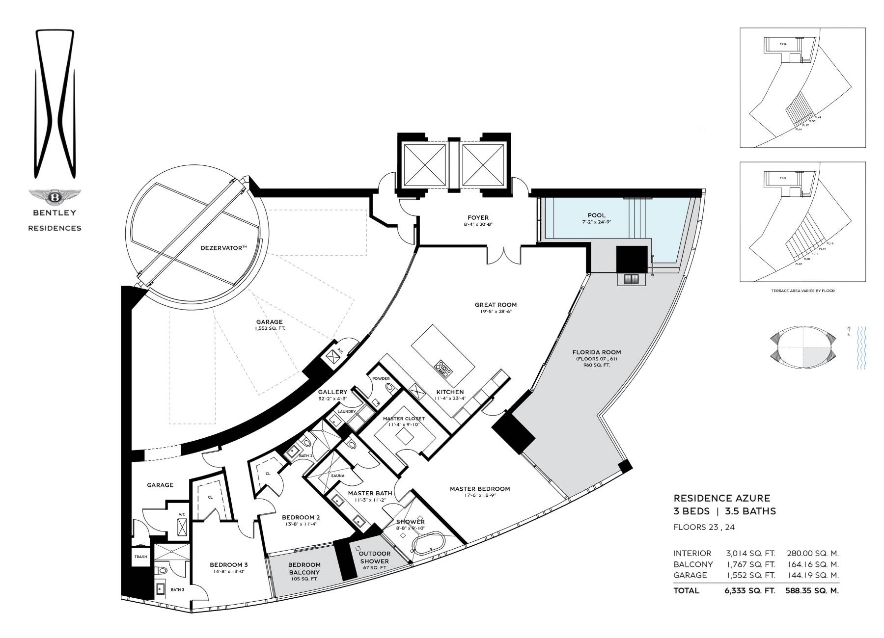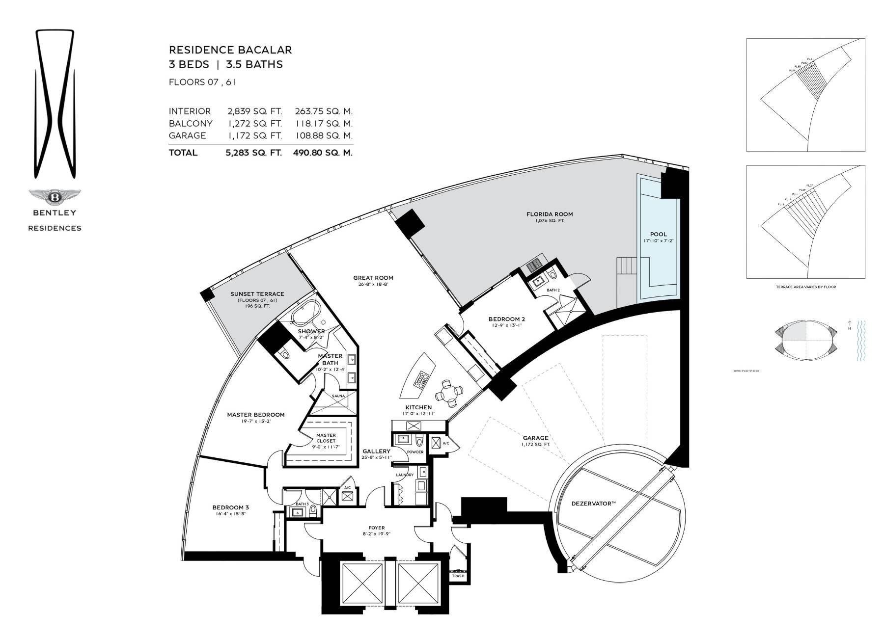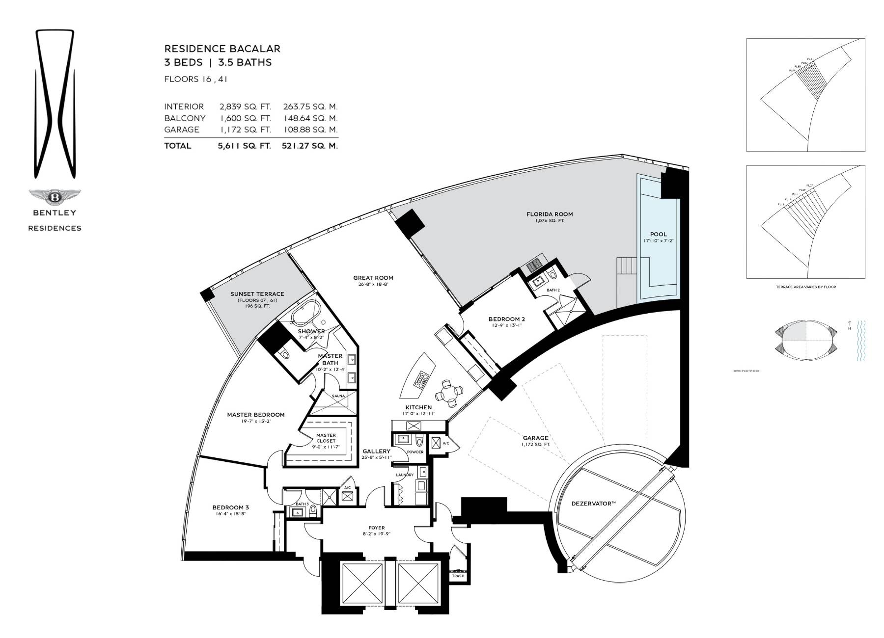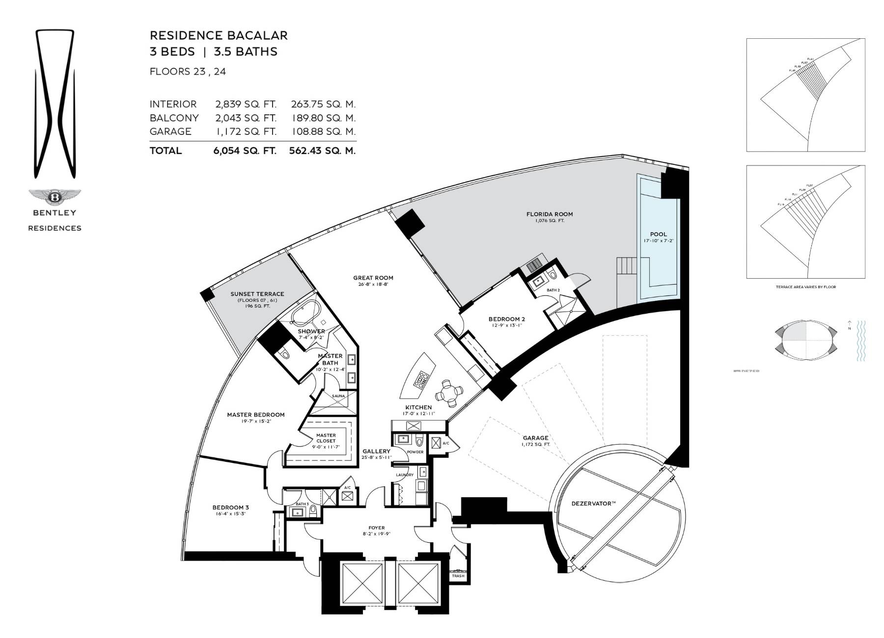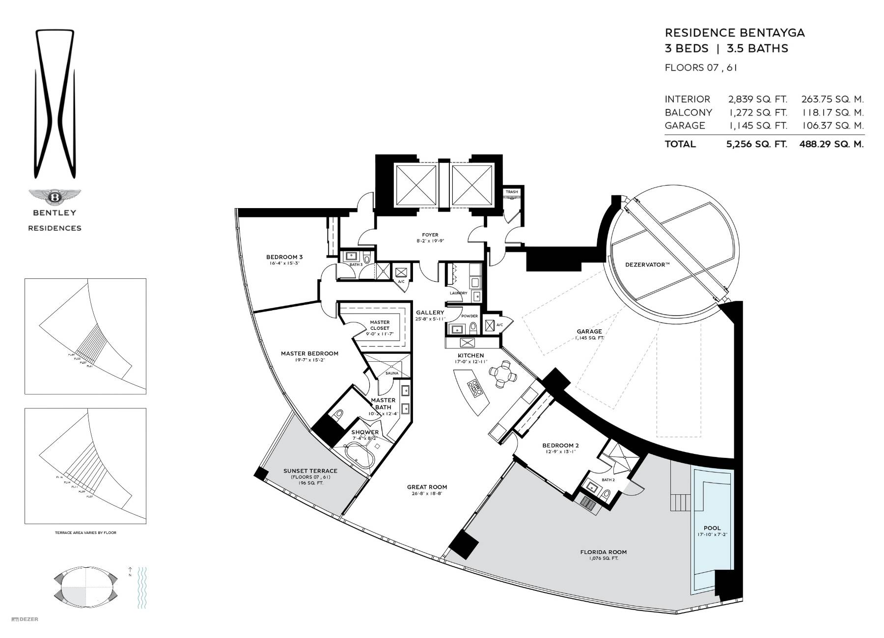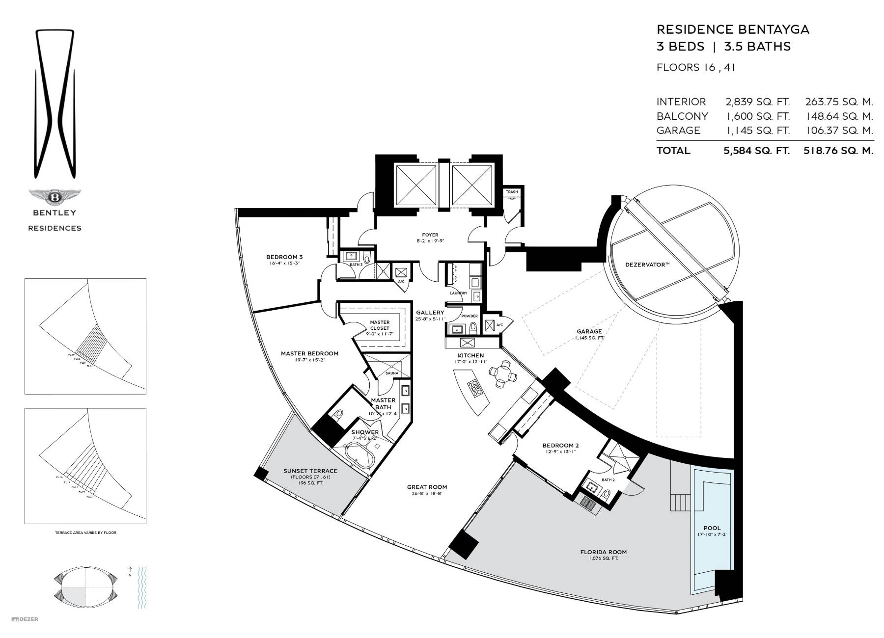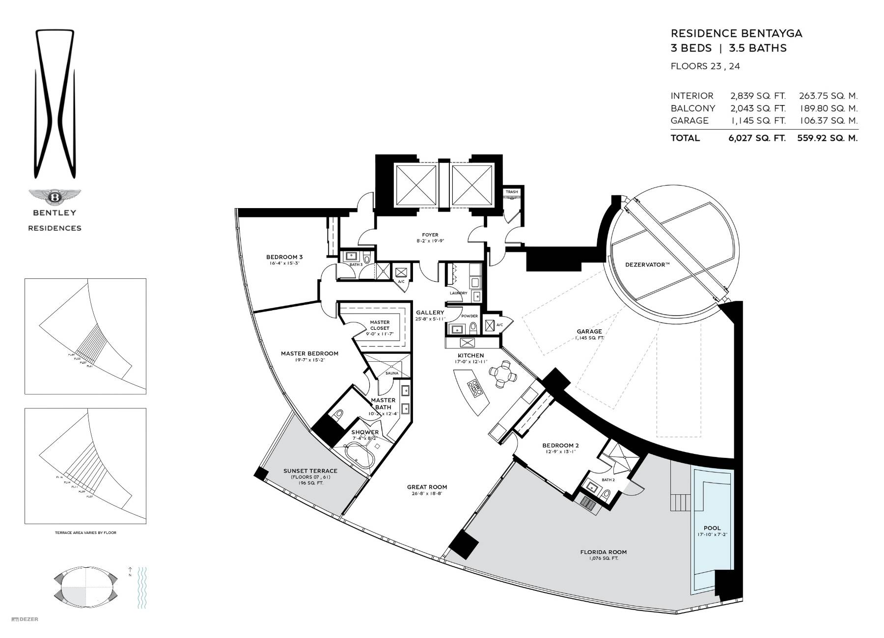BENTLEY RESIDENCES
18401 Collins Ave, Sunny Isles Beach
BENTLEY RESIDENCES
18401 Collins Ave, Sunny Isles Beach














FROM $4,000,000 USD
FOOTAGE: 3,500 sq ft – 9,000 sq ft
ROOMS: 0 – 3
MONTHLY PAYMENTS:
FROM $10,292USD
DOWN PAYMENT:
FROM $800,000 USD
MAIN CHARACTERISTICS OF THE PROJECT
200 LARGE RESIDENCES ON 60 FLOORS.
PRIVATE GARAGES FOR 3 OR 4 CARS AT EACH RESIDENCE, ACCESSIBLE VIA THE DEZERVATOR™ VEHICULAR LIFT SYSTEM
OVERSIZED BALCONIES AND TERRACES CREATING A LUXURIOUS OUTDOOR LIVING ENVIRONMENT NEXT TO THE FAMILY ROOM.
FLORIDA GREEN BUILDING COUNCIL (FLGC) CERTIFICATION.
SPACIOUS INTERIORS WITH ELEGANT SMOOTH FINISH CEILINGS SOARING UP TO 10 FEET HEIGHT.
FLOOR TO CEILING WINDOWS WITH VIEWS OF THE SEA AND THE BAY.
PRIVATE POOL, SAUNA AND OUTDOOR SHOWER
PANORAMIC VIEWS OF THE ATLANTIC OCEAN AND THE COAST AREA

From the moment you step inside the Dezervator™, you’ll experience a space that transforms the ordinary into something extraordinary. With sea views around the entire residence, immerse yourself in incredible views that will leave you speechless.
KNOW YOUR PERFECT DISTRIBUTION
Bentley Residences Miami’s location on picturesque Collins Avenue offers close proximity to the beautiful beach and Atlantic Ocean.
The tower rises 60 stories with an unparalleled architectural design that incorporates an artistic silver reflective wall. Residences range in size from 3,500 to 9,000 square feet, and all feature ocean views.
It has been designed in accordance with Florida Green Building Council (FLGC) certification and other environmental regulations, ensuring environmental protection and minimizing the impact on local wildlife.
See the plans here:
PROJECT AMENITIES
PRIVATE BALCONY.
HEATED BATHROOM FLOORS.
LARGE WALK-IN CLOSETS. EACH RESIDENCE CLOSET INCLUDES BUILT-IN SAFE.
SAUNA INSIDE THE MAIN BATHROOM.
SEPARATE TUB WITH VIEW AND DOUBLE RAIN SHOWER HEAD.
LAST GENERATION GYM.
PRIVATE POOL WITH CABANAS, SAUNA AND OUTDOOR SHOWER.
Spa.
BAR RESTAURANT.
LANDSCAPED GARDENS.
CINEMA.
TO DOWNLOAD
PROJECT LOCATION


REQUEST MORE INFORMATION
REQUEST INFORMATION


