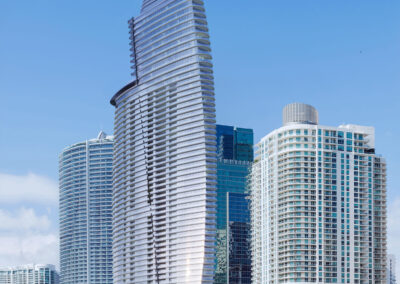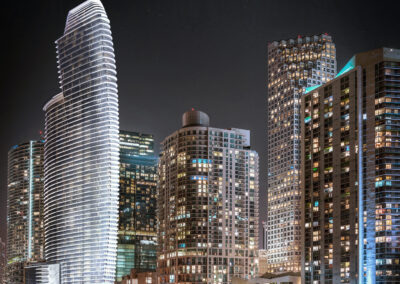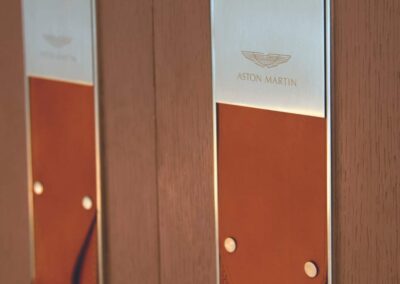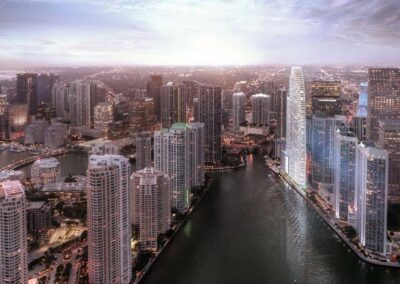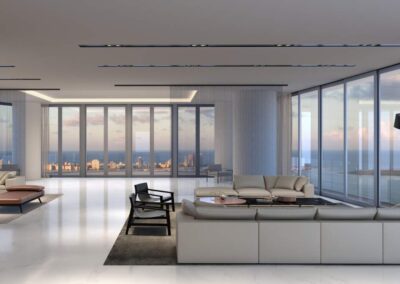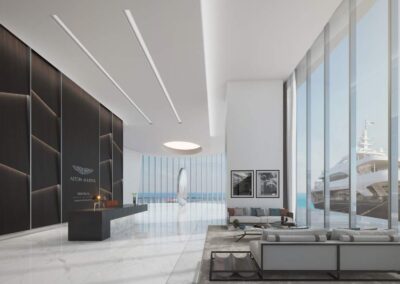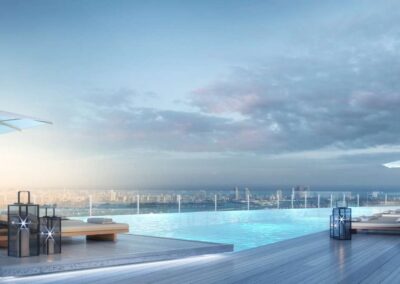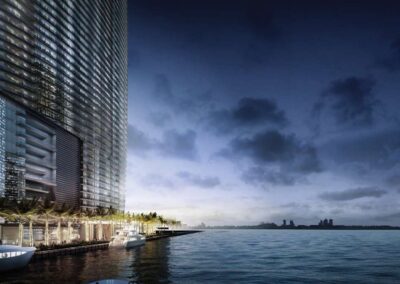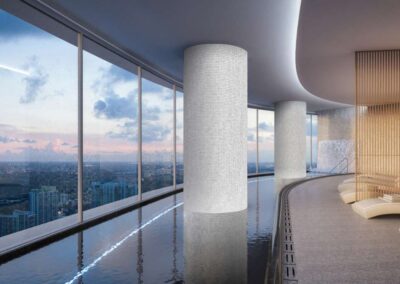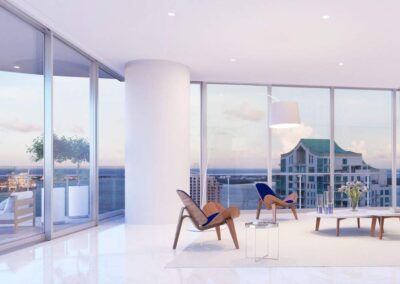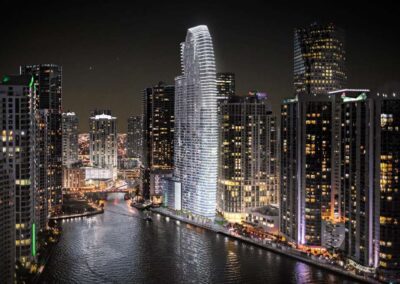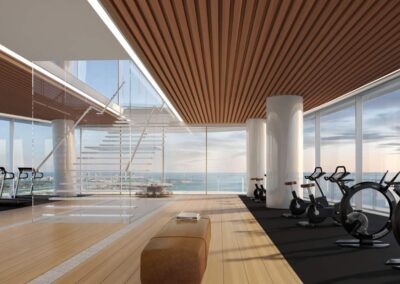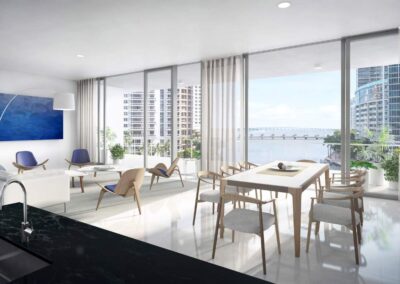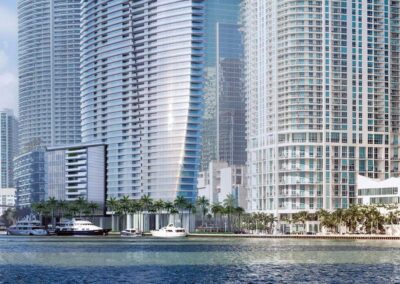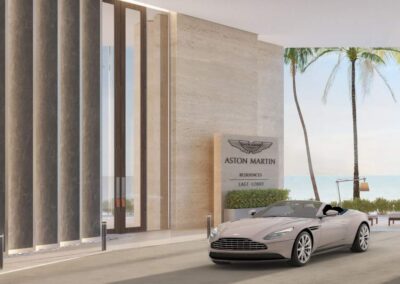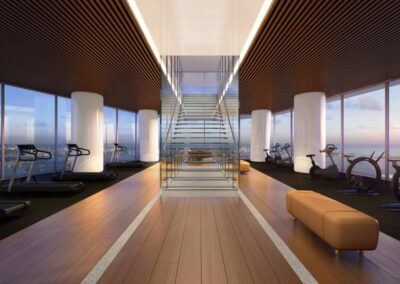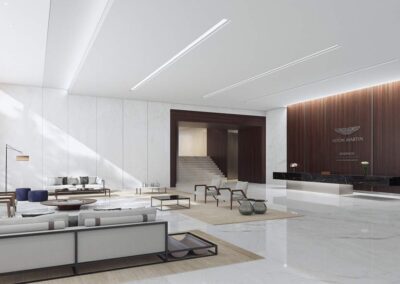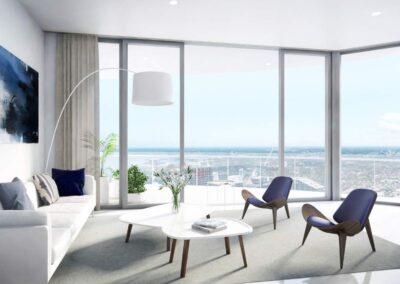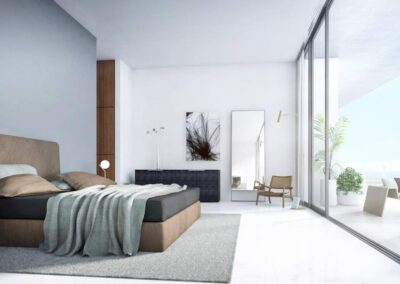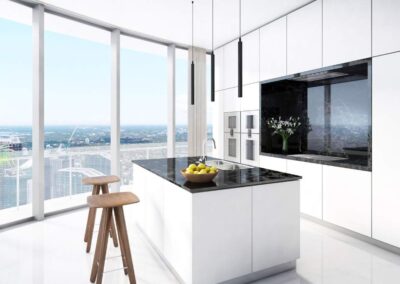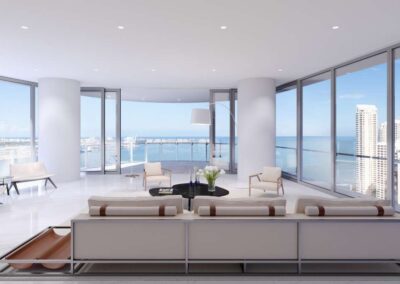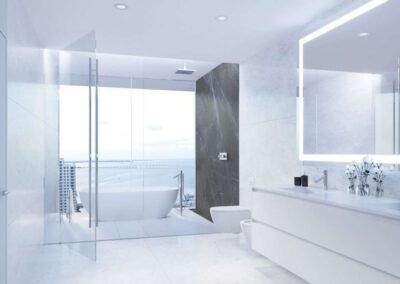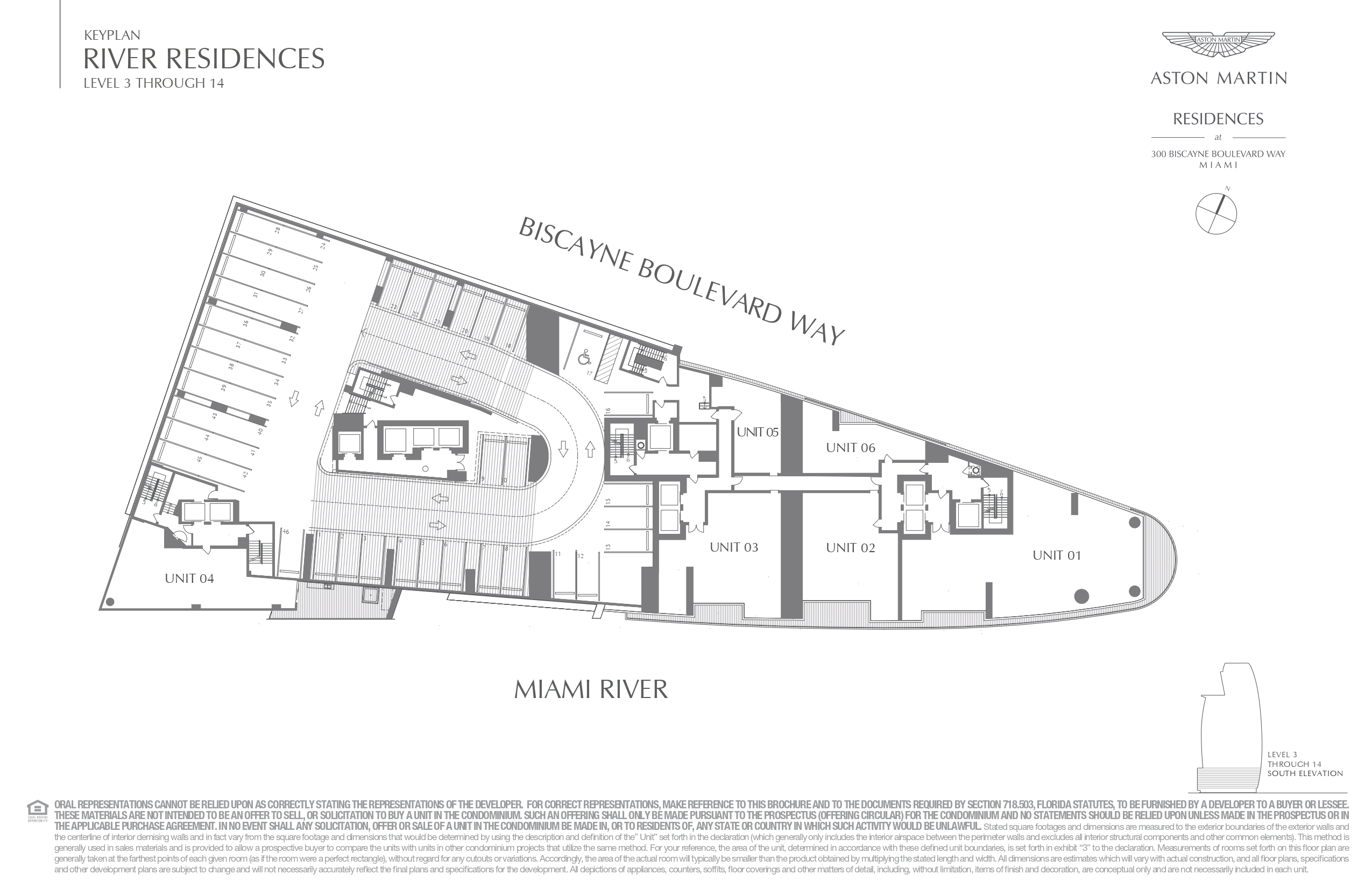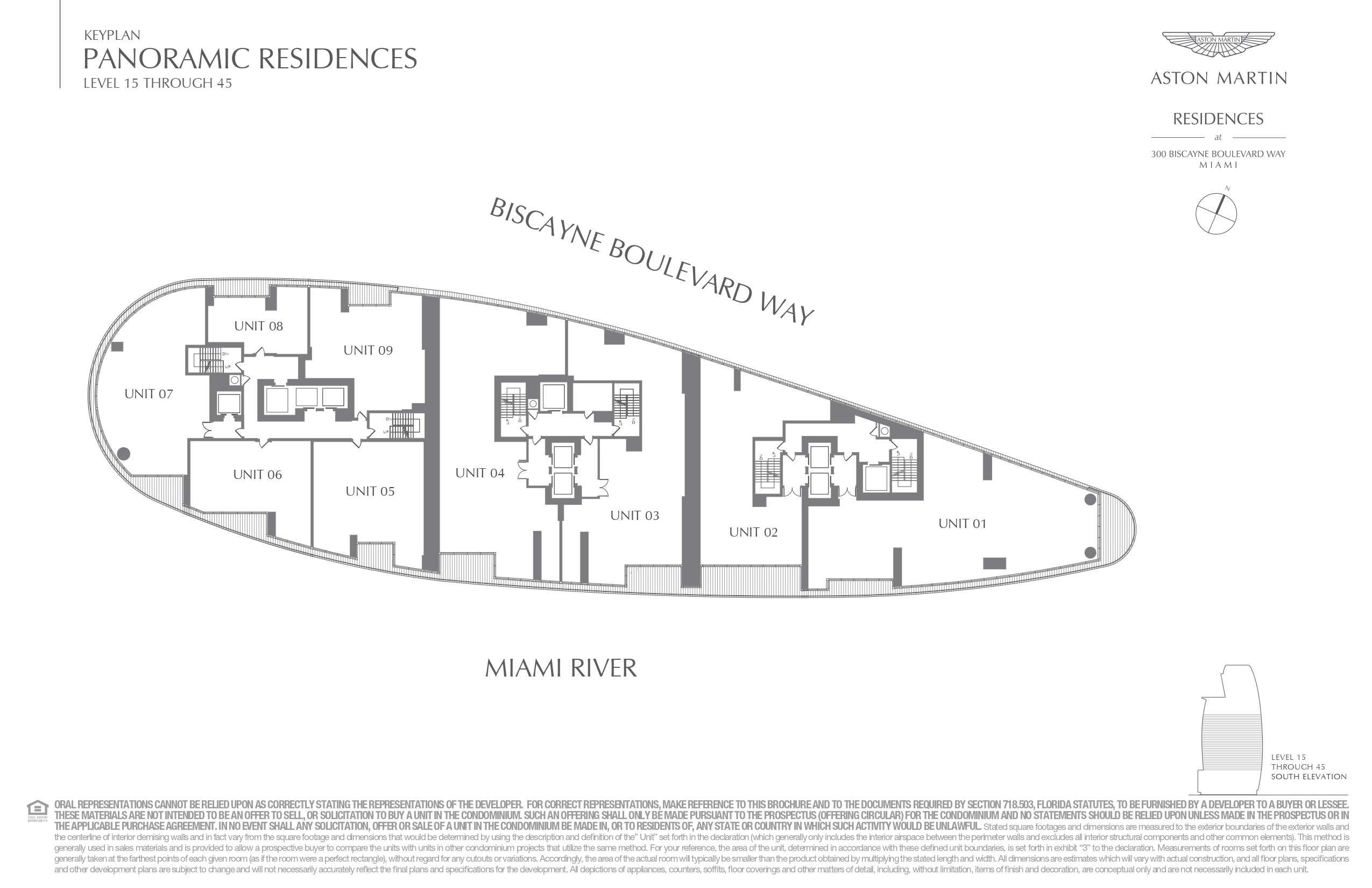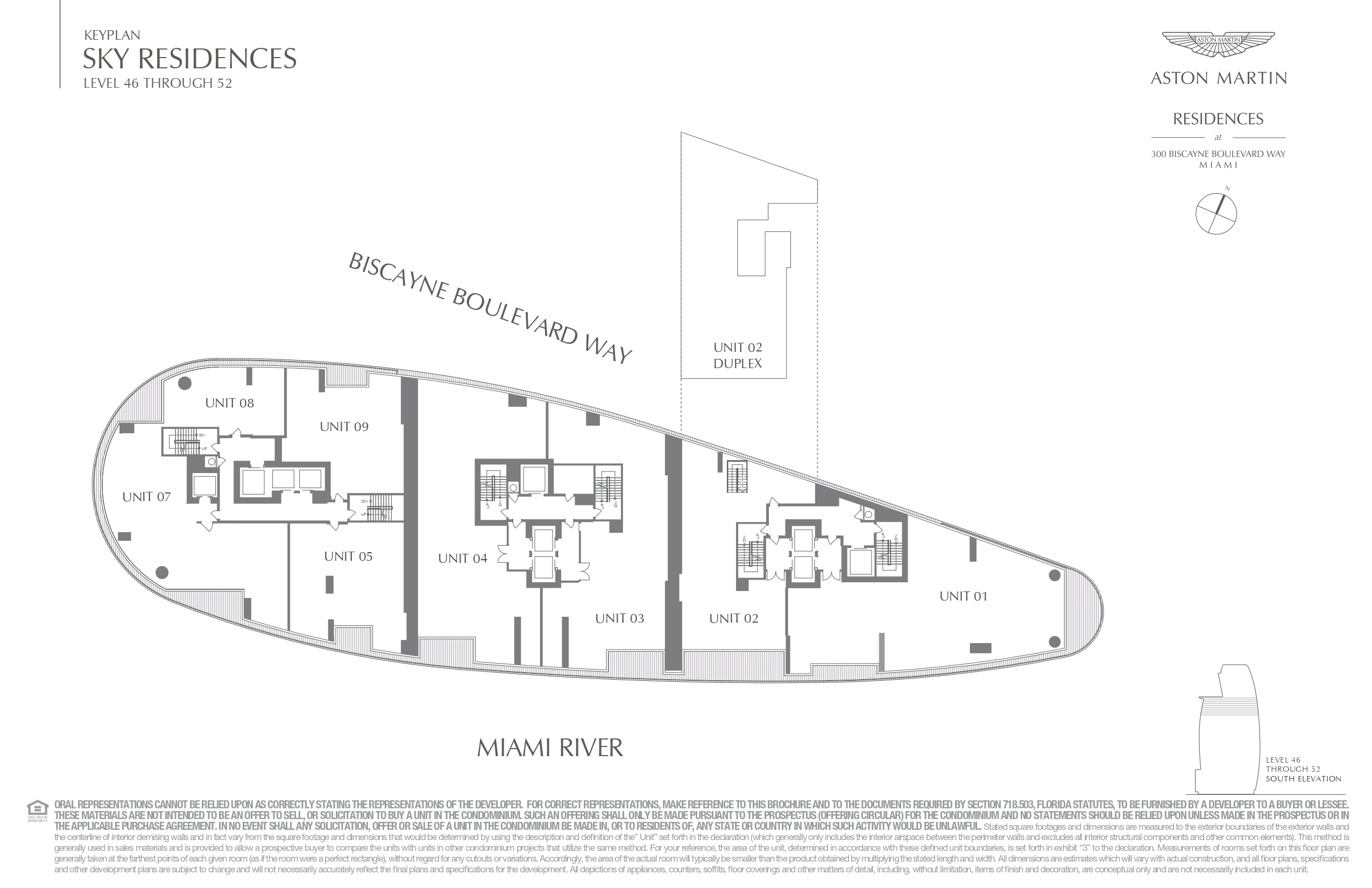
FROM $787,900 USD

FROM $787,900 USD
FOOTAGE: 700 sq ft – 18,836 sq ft
ROOMS: 1 – 5
MONTHLY PAYMENTS:
FROM $2,027 USD
DOWN PAYMENT:
FROM $157,580 USD
FOOTAGE: 700 sq ft – 18,836 sq ft
ROOMS: 1 – 5
MONTHLY PAYMENTS:
FROM $2,027 USD
DOWN PAYMENT:
FROM $157,580 USD








ASTON MARTIN RESIDENCES
Built on one of the last available parcels of oceanfront property, Aston Martin Residences at 300 Biscayne Boulevard Way is a symphony of curvaceous glass and steel, reaching 66 stories skyward.
With an architectural design that pays homage to the iconic and elegant lines of its automobiles, Aston Martin envisioned a structure that perfectly captures the exciting and engaging spirit for which it is world renowned.
Every aspect of Aston Martin Residences has been carefully constructed to provide the perfect balance between optimization of space, maximum lighting and panoramic views, together with all the requirements to accommodate the most modern and cosmopolitan lifestyles.
ASTON MARTIN RESIDENCES
Built on one of the last available parcels of oceanfront property, Aston Martin Residences at 300 Biscayne Boulevard Way is a symphony of curvaceous glass and steel, reaching 66 stories skyward.
With an architectural design that pays homage to the iconic and elegant lines of its automobiles, Aston Martin envisioned a structure that perfectly captures the exciting and engaging spirit for which it is world renowned.
Every aspect of Aston Martin Residences has been carefully constructed to provide the perfect balance between optimization of space, maximum lighting and panoramic views, together with all the requirements to accommodate the most modern and cosmopolitan lifestyles.








MAIN CHARACTERISTICS OF THE PROJECT
1-5 BEDROOMS IN RESIDENCES, DUPLEXES, PENTHOUSES, AND TRIPLEX PENTHOUSES
391 RESIDENCES DISTRIBUTED IN 66 FLOORS
24 HOUR VALET PARKING AND SELF-PARKING OPTION
CHARGING STATIONS FOR ELECTRIC VEHICLES
SPACES FOR PRIVATE AND BIKE STORAGE
CONCIERGE SERVICE AND ROOMS INSPIRED BY HOSPITALITY
PETS ARE ALLOWED
DIGITAL CONNECTION FROM EACH RESIDENCE TO THE CONCIERGE AND THE BUILDING AMENITIES
10 ELEVATORS OF THE HIGHEST SPEED AND 3 SERVICE ELEVATORS
INTERNAL AND EXTERNAL BAR ON POOL LEVEL
EXTRAORDINARY MARINA FACILITIES FOR SUPER YACHTS
DISTRIBUTION AND AMENITIES
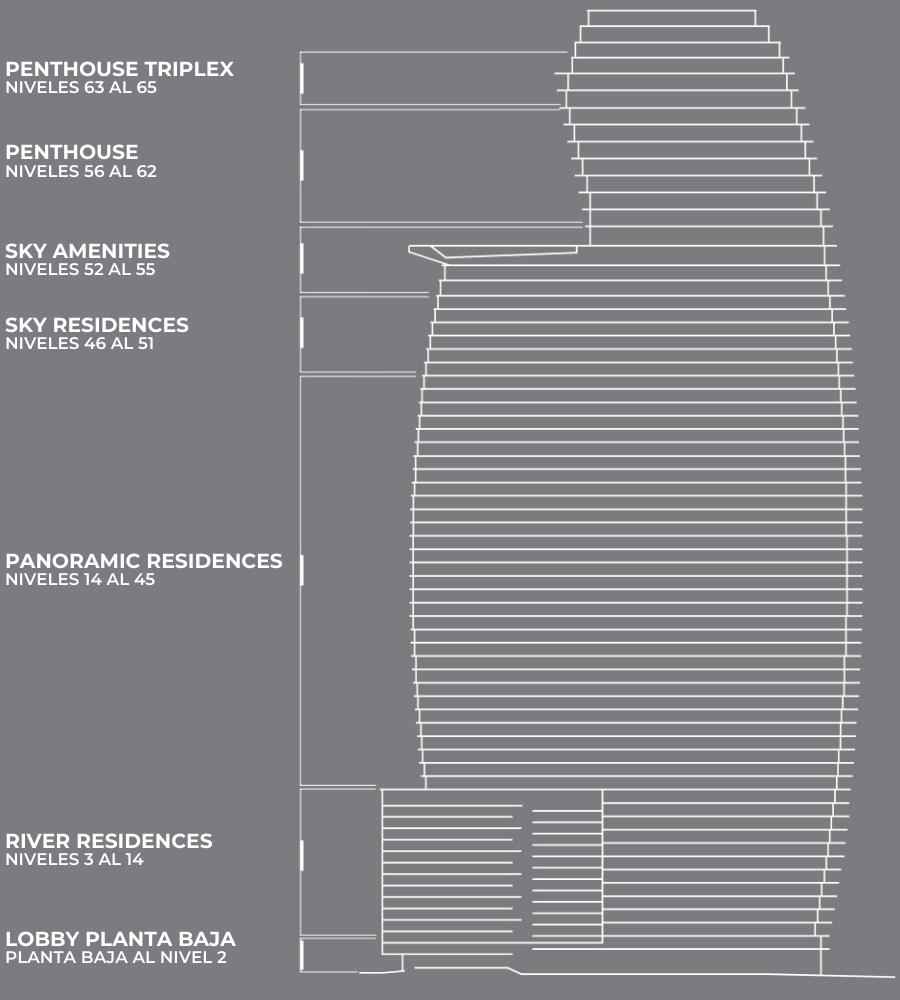
LEVEL 55
- Infinity Pool.
- Pool with Wooden Deck
and Cabanas. - Sky Bar and Lounge.
- Pool Concierge.
- Exclusive Ballroom.
- Innovative Chef Showcase Kitchen.
- Private dining room.
- Kitchen for Catering.
LEVEL 52
- Art Gallery.
- Business Center.
- Conference room.
- Children’s Games Room.
- Entertainment room for teens.
- Games room.
- Machine Area.
- Vending.
LEVEL 54
- Gym (Upper Level).
- Virtual Golf.
- Movie theaters 1 and 2.
LEVEL 53
- Gym / Spa Salon.
- Spa Reception / Shop.
- Gym (Lower Level).
- Spinning room.
- Boxing Hall.
- SPA.
- Treatment Suites.
- Wet Sauna.
- Dry Sauna.
- Meditation Room.
- Beauty Salon.
- Barbershop.
GALERY

















KNOW YOUR PERFECT LAYOUT
TO DOWNLOAD
PROJECT LOCATION
REQUEST MORE INFORMATION
REQUEST INFORMATION


